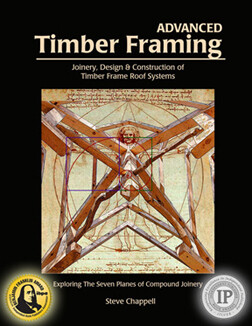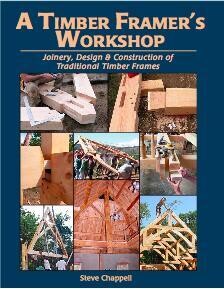Welcome to the Chappell Square store.
A Timber Framers' Workshop Book
| Quantity | Price per item | Discount |
| 5 items | $32.00 | 9% off |
| 10 items | $28.00 | 20% off |
| 20 items | $24.00 | 31% off |
A TIMBER FRAMER'S WORKSHOP
JOINERY, DESIGN & CONSTRUCTION OF TRADITIONAL TIMBER FRAMES
This Revised Edition is a 272 page workbook that includes comprehensive in-depth technical information on the joinery, design and construction of Traditional Timber Frames. Illustrated with over 500 photos and CAD drawings, with over 150 new in this edition.
The revised edition has
expanded chapters on...
• Structural Design Considerations
• Bent Framing & Joinery Design
• Tension Joinery
• Roof Framing & Truss Design
• Timber & Wood Technology
• Tips & Techniques
• Joinery Details
• Timber Frame Plans
• Builders Math & Engineering and more...
If you are an architect, engineer, builder or an aspiring owner builder wishing to build your own timber frame, A Timber Framer's Workshop will provide the information you need.
-Fine Homebuilding Magazine-
"Throughout the book, Chappell shares an infectious love of the art and craft of timber framing. A journeyman carpenter would be able to cut a timber frame with the information presented in this book...His comprehensive 'Joinery Design', 'Tension Joinery', and 'Roof Framing & Truss Design' sections are technical enough to hand to your engineer, but also comprehendible by the layman."
-Midwest Book Review-
"In A Timber Framer's Workshop: Joinery, Design & Construction Of Traditional Timber Frames is a complete instruction course under one cover in the carpentry craft and architectural art of building with timber framing technology. Included are engineering basics, builders math, tips, techniques, tools, and structural design considerations. Chapters are devoted to Bent Framing & Joinery Design, Tension Joinery, Roof Framing & Truss Design, Joinery Details, and more! A Timber Framer's Workshop is a core title for any professional, academic, or community library carpentry, architecture, and woodworking collections."


